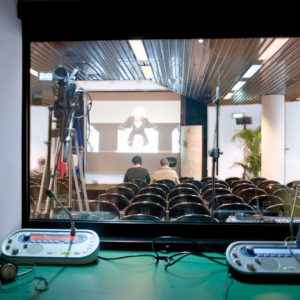SALA PEDRO ARRUPE
Small space, a thousand different uses
With a circular plan, it can hold up to 100 seats in theater style. Thanks to the fixed wall-mounted screen and the basic state-of-the-art technical equipment, it is particularly suitable for all conference services that require rooms for small meetings, parallel sessions, a press room and training courses. Due to its location adjacent to the main foyer, it can be “transformed” into an accreditation area, cloakroom and catering point.
Its location adjacent to the office area allows, using the secretariats in addition, to organize sessions parallel to the activity in the main room.
Technical features
100 theater seats
- Surface: 115 m2
- Control room
- 2 translation booths
- Platform: 4×2 m
- Speakers table with n. 4 chairs and podium
- Screen mt. 3×2
Images
Request availability
- CALL US






